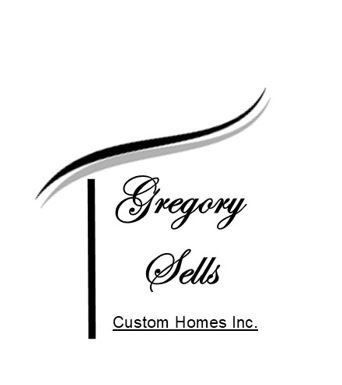Our Process
![]() As a Client you can reach out via the website providing your contact information or call the office at (512) 388-1525.
As a Client you can reach out via the website providing your contact information or call the office at (512) 388-1525.
![]() We will schedule an initial meeting to discuss our building procedure and design services as well as your needs and ideas.
We will schedule an initial meeting to discuss our building procedure and design services as well as your needs and ideas.
![]() We walk around the building site to determine the best locations for the anticipated improvements.
We walk around the building site to determine the best locations for the anticipated improvements.
![]() Factors include the orientation of the lot, established trees and vegetation, potential view opportunities, and other attributes to add to the lot.
Factors include the orientation of the lot, established trees and vegetation, potential view opportunities, and other attributes to add to the lot.
![]() make the decision to proceed and retainer paid.
make the decision to proceed and retainer paid.
![]() Initial Plan Development Conceptual, make changes, Preliminary, meet, go over, make changes
Initial Plan Development Conceptual, make changes, Preliminary, meet, go over, make changes
![]() make selections for roof, exterior material and colors, cabinetry, windows, and interior paint.
make selections for roof, exterior material and colors, cabinetry, windows, and interior paint.
![]() Final Plan Development Bid Set, Final Set
Final Plan Development Bid Set, Final Set
![]() Contact is drawn, agreed to, and signed. 10% deposit made.
Contact is drawn, agreed to, and signed. 10% deposit made.
![]() Selection sheets and allowances distributed. Work with our selection team or your designer.
Selection sheets and allowances distributed. Work with our selection team or your designer.
![]() WE apply for needed permits and inspections.
WE apply for needed permits and inspections.
![]() Construction begins.
Construction begins.
